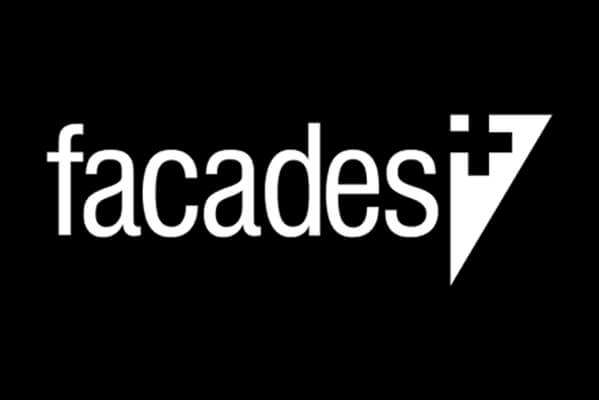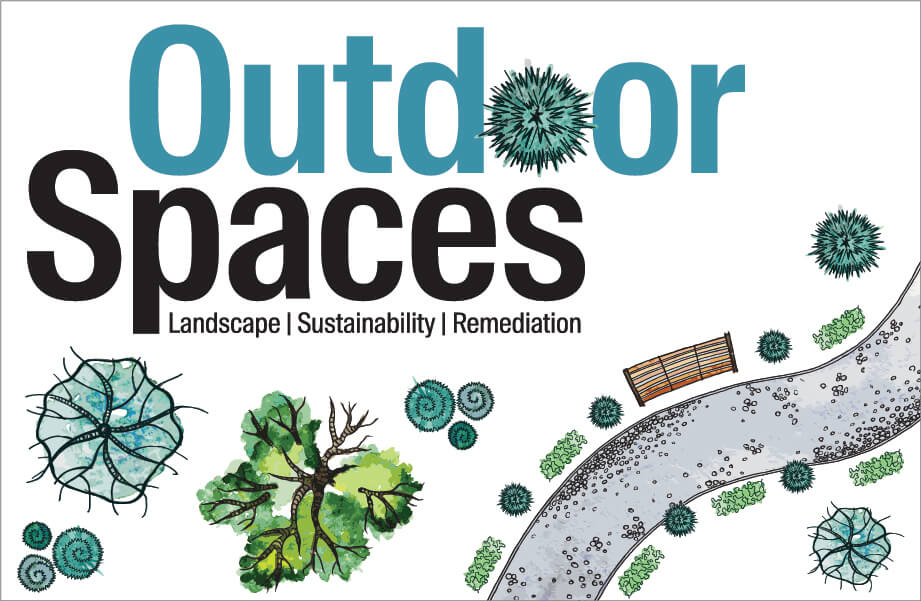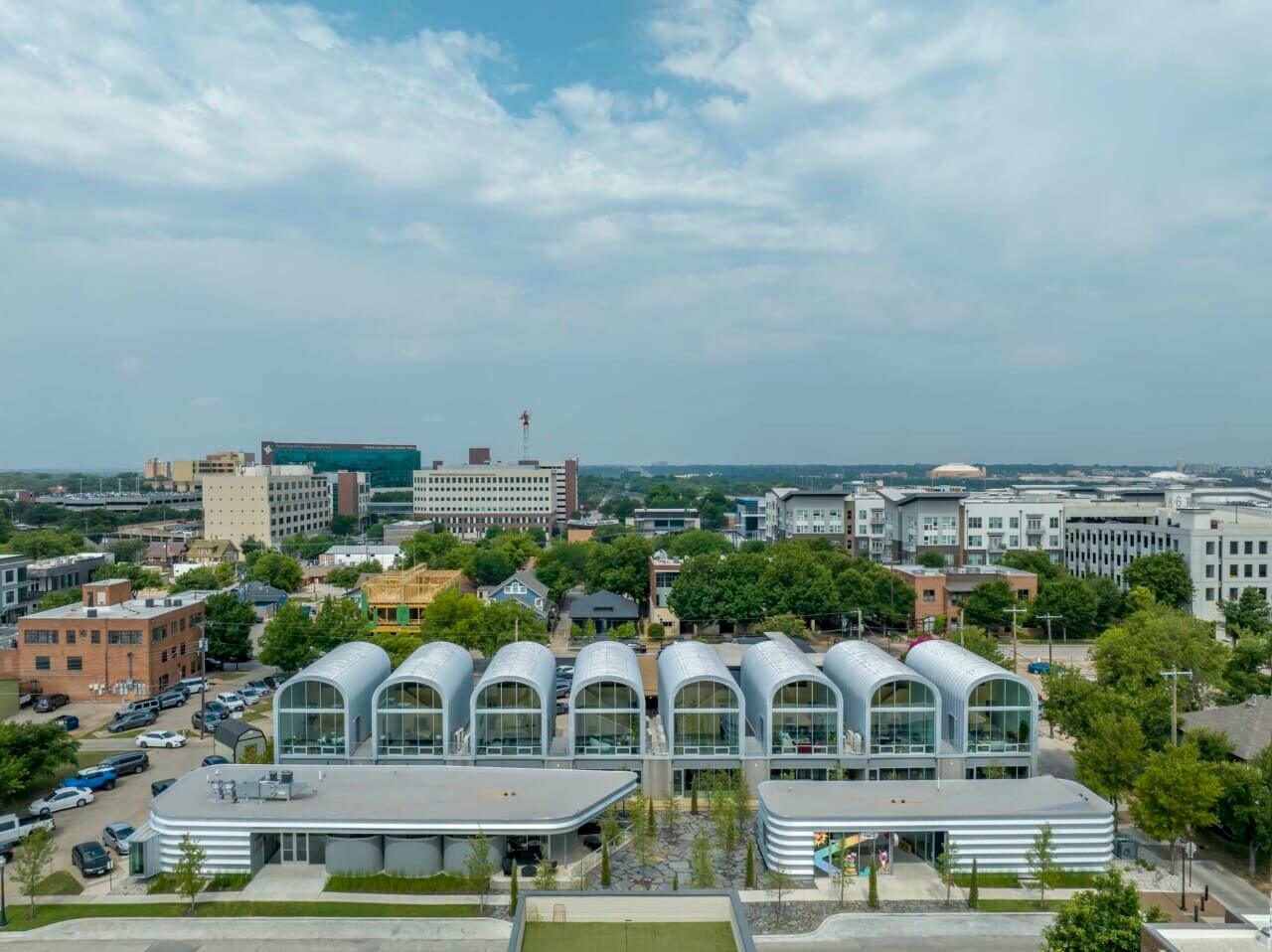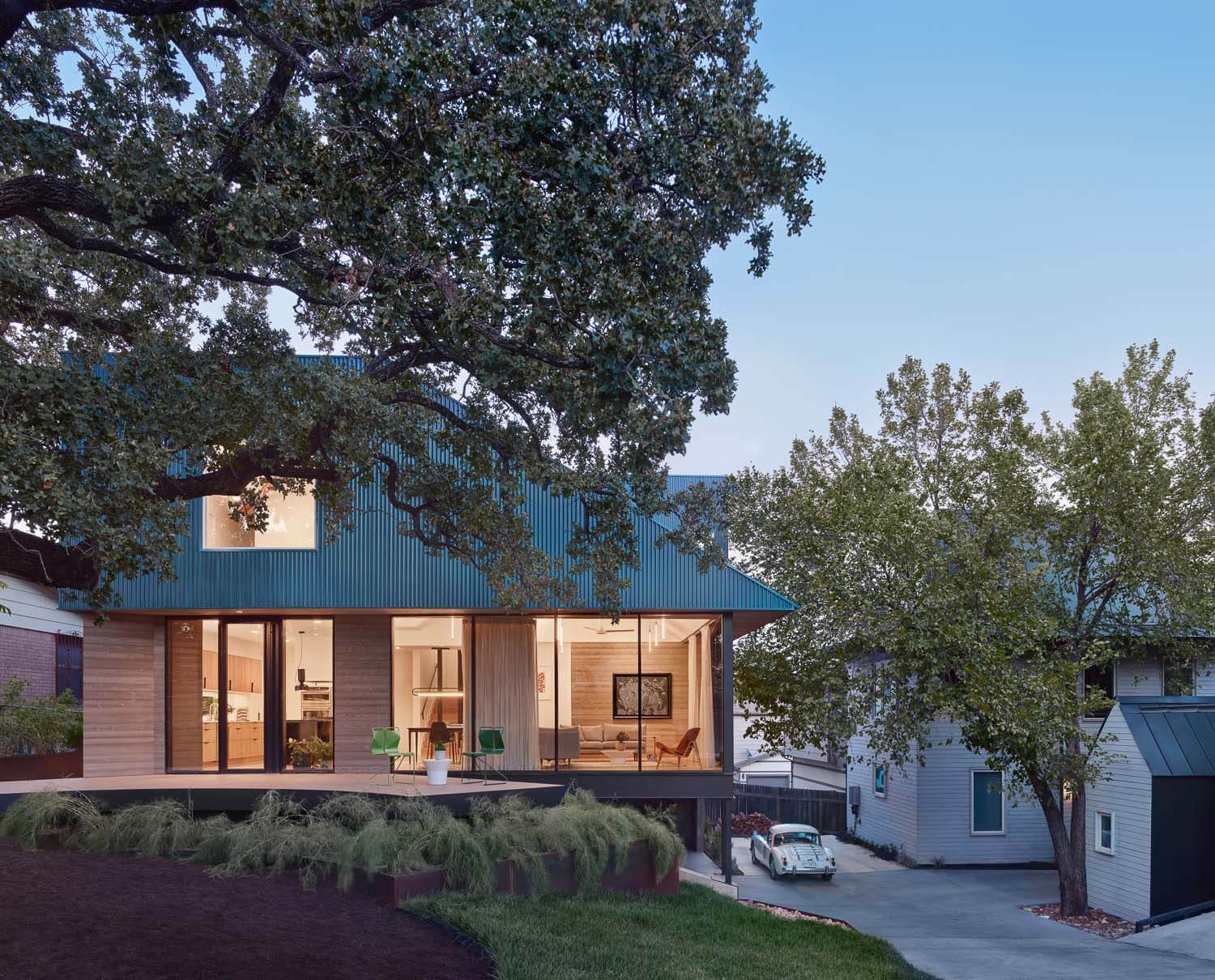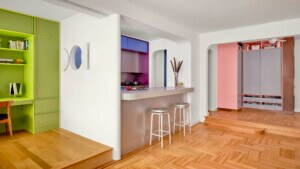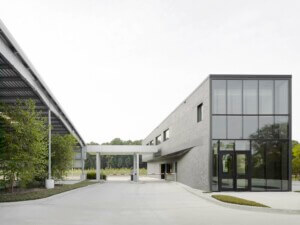No, PS1200 is not a public school: The “PS” in its name stands for public space. Indeed, a new kind of open, sociable space was the inspiration for Marlon Blackwell Architects’s recent project, realized in collaboration with landscape architect Julie Bargmann for Detroit-based developer Prince Concepts. Immediately identifiable through its use of Quonset hut arches, a batch of new-wave row houses serve as a backdrop to the hip corridor of Fort Worth’s Magnolia Avenue, which anchors the burgeoning neighborhood of Magnolia Village.
Each of the arches is rendered in metal with impressive corrugations ranging from 10 to 12 inches deep, rather than the more customary 1 to 2 inches. The metal is strong enough to provide the structure for the roof and walls of Blackwell’s residences: Each vaulted space is a market-rate rental apartment.
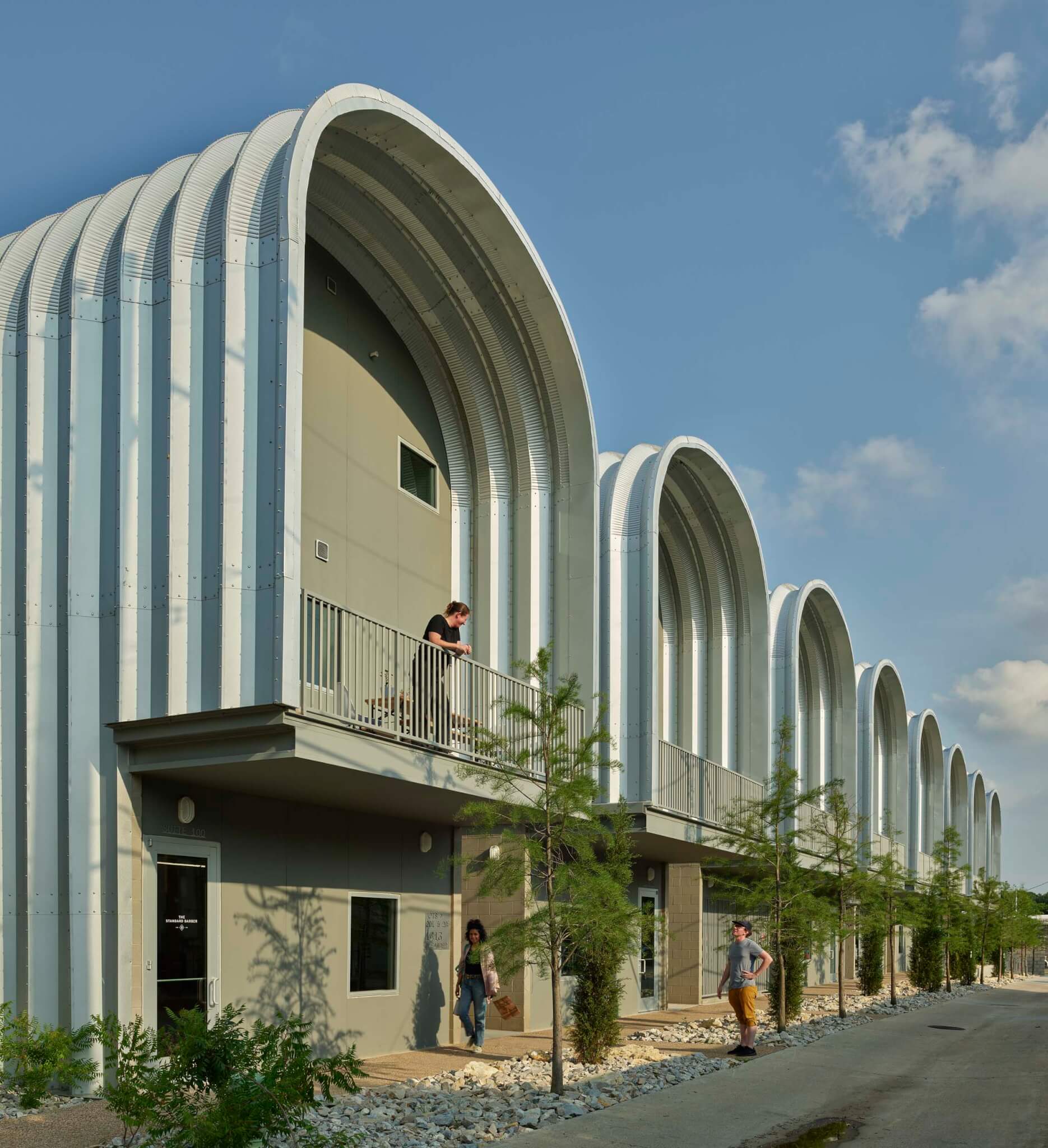
Prince Concepts had already experimented with Quonsets in Detroit, including a long, 8-unit building dubbed The Caterpillar designed by Undecorated. In Fort Worth, a sense of seriality was desired to create visual rhythm, but the choice of the particular dimensions of the Quonset hut is a clear reference to the city’s Kimbell Museum, designed by Louis Kahn. That project used barrel vaults in concrete to bring zenithal light into art galleries without the harmful glare of UV rays. PS1200 pays homage to that iconic neighbor, but also to the site-specific history of the Fort Worth Stockyards, just north of downtown, which also employed the efficient form of the barrel vault. The two disparate references work together to define Fort Worth’s emerging blend of high art Western mythology.
“The inspiration for this form was partly industrial and partly simplicity,” Meryati Blackwell, principal and interior design director at Blackwell, explained. The curved form is self-supporting, and while the sides of each Quonset traditionally reach all the way to the ground, where the earth disperses and supports the weight of the structure, these instead bear on a concrete platform that houses retail spaces below the housing.
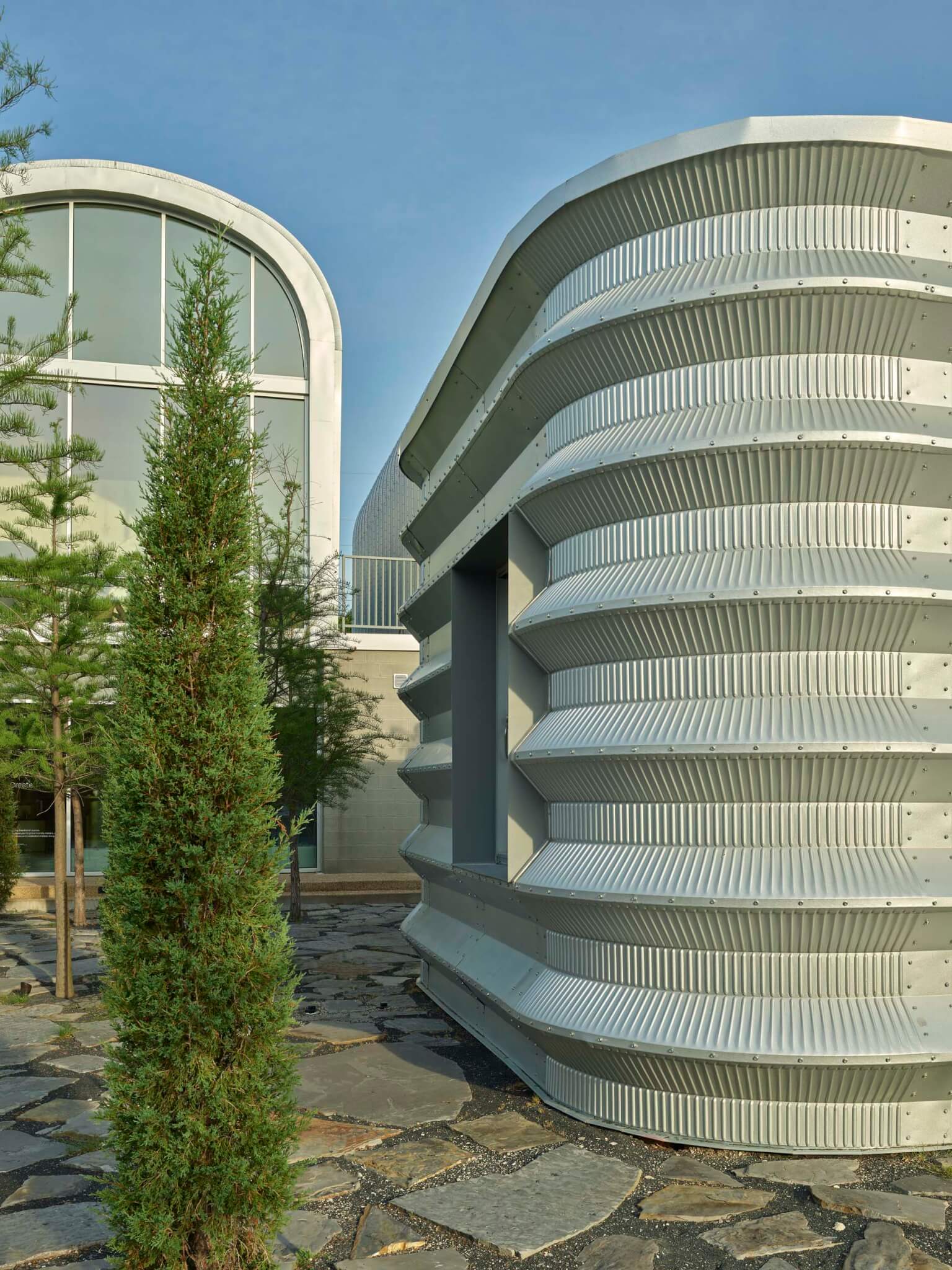
Beyond Kahn’s Kimbell, Marlon Blackwell, the other founding principal of Marlon Blackwell Architects, told AN that the project also “connected to his theory of served and service spaces.” Each service zone is efficiently designed to serve sophisticated apartments, complete with plywood built-ins that help tenants work with the curved forms. The plywood (and in some places maple, like on doorways) complements the otherwise white interior spaces. With this canvas, Meryati said, “the interiors are then primed for each tenant to make the space their own.”
But beyond the private residences themselves, the public space is generous to both tenants and visitors alike. The development, which takes up about a quarter of a block, attempts to be a complete and compact urban neighborhood, organizing core institutions like restaurants, barbershops, cafes, and green spaces into one walkable destination. This density is something that was once common in cities and small towns but was eroded in the 20th century as a result of sprawling cities and ever greater reliance on private cars for transportation. PS1200, however, seeks to reunify the public realm.
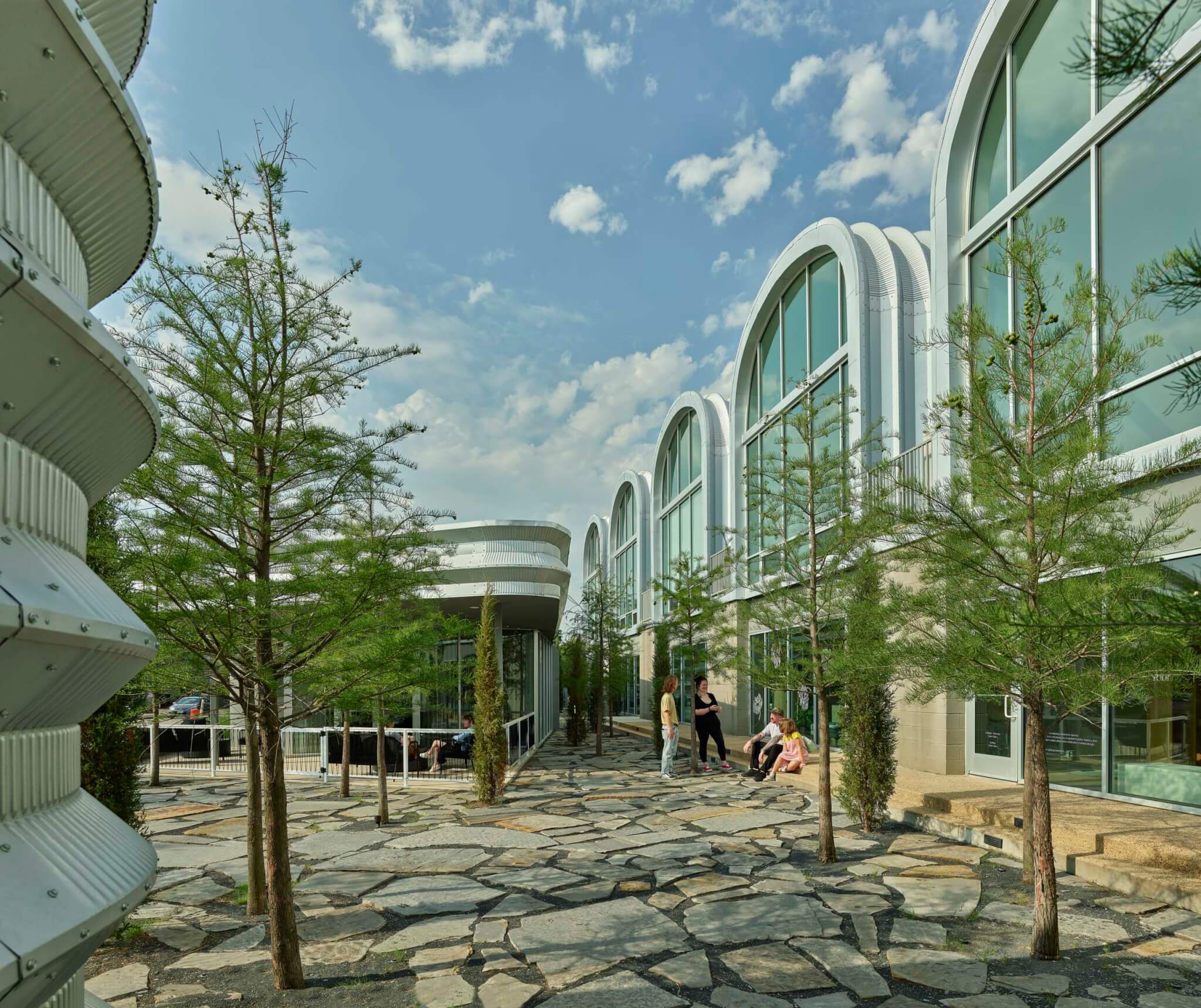
“The sense of spatial generosity is really what makes PS1200 stand apart. It’s named not for the residences, but for the public space, and that idea carries into the design as well as into the social success the project has enjoyed,” Marlon shared. The landscape design was handled by Bargmann, a regular Prince Concepts collaborator, with Dallas-based landscape architects Studio Outside. The resultant public realm seamlessly invokes the Quonset’s corrugated metal, but in a low-rise format. To allow windows to puncture the metal walls—a no-no in typical Quonset huts, as the walls are the load-bearing structure—the product is rotated 90 degrees into horizontal bands. Freed from the demands of structural support, designers were then able to cut sculptural window apertures and design weather-tight caps for each.
The project is a new offering in a growing (and gentrifying) area of Fort Worth, but PS1200 makes clear that it has ambitious plans to grow with its neighbors. The public terrain of the project encourages new initiatives to sprout around it and provides a welcoming space for people to linger and gather. Marlon also emphasized the makers taking root: “We’re proud of the small businesses that helped shape the spaces and the diversity of commercial offerings at PS1200 already.”
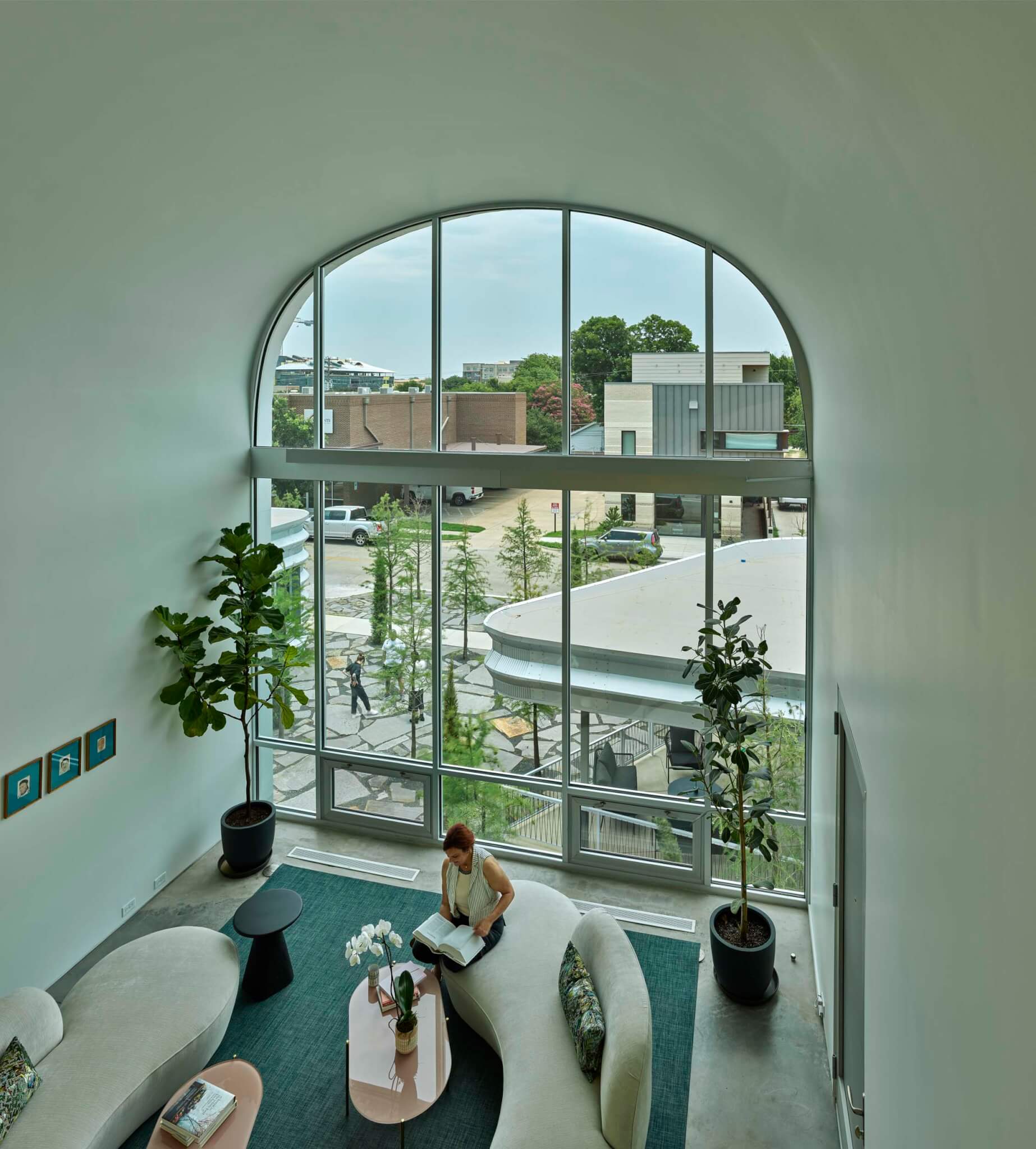
The architects also offered an example of the restaurant on-site, which is the culmination of a longtime dream for the owners of Spiral Diner, a popular vegan establishment nearby on Magnolia Avenue. The family-run operation had wanted to open an elevated outpost for years. A single-story building at the front of PS1200 was the perfect space and is now home to Maiden, North Texas’s first fine-dining vegan restaurant.

“The project as a whole has been called ‘a bit ahead of its time.’ We take that as a compliment,” Marlon said. “There is a civic dignity to the design and the program, and we’re excited to see what else the local community does to continue to evolve the neighborhood.”
Project Specifications
-
- Architect: Marlon Blackwell Architects
- Landscape designer: D.I.R.T. Studio
- Landscape architect of record: Studio Outside
- Civil engineering: Salcedo Group
- Structural engineering: Datum Engineers, The Sadler Group
- Mechanical/electrical engineer: Root Engineering Services
- General contractor: PGP Construction
- Developer: Prince Concepts
- Cladding, roofing: SteelMaster
- Glass: Guardian Glass
- Storefront: TubeLite
- Door/hardware: C. R. Laurence
- Fixtures: Kohler, Elkay, Schluter Systems
- Lighting: Liton, Savegreen, Saylite

