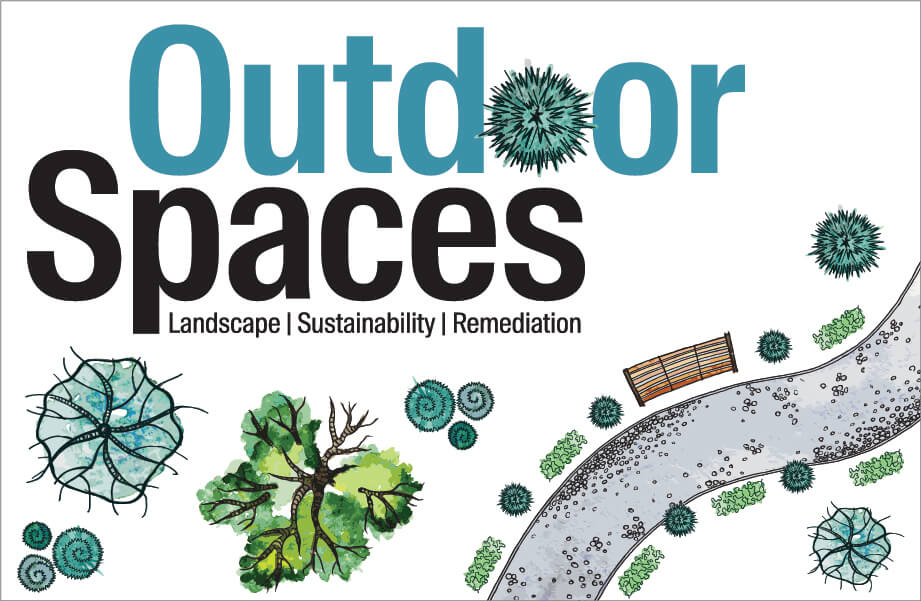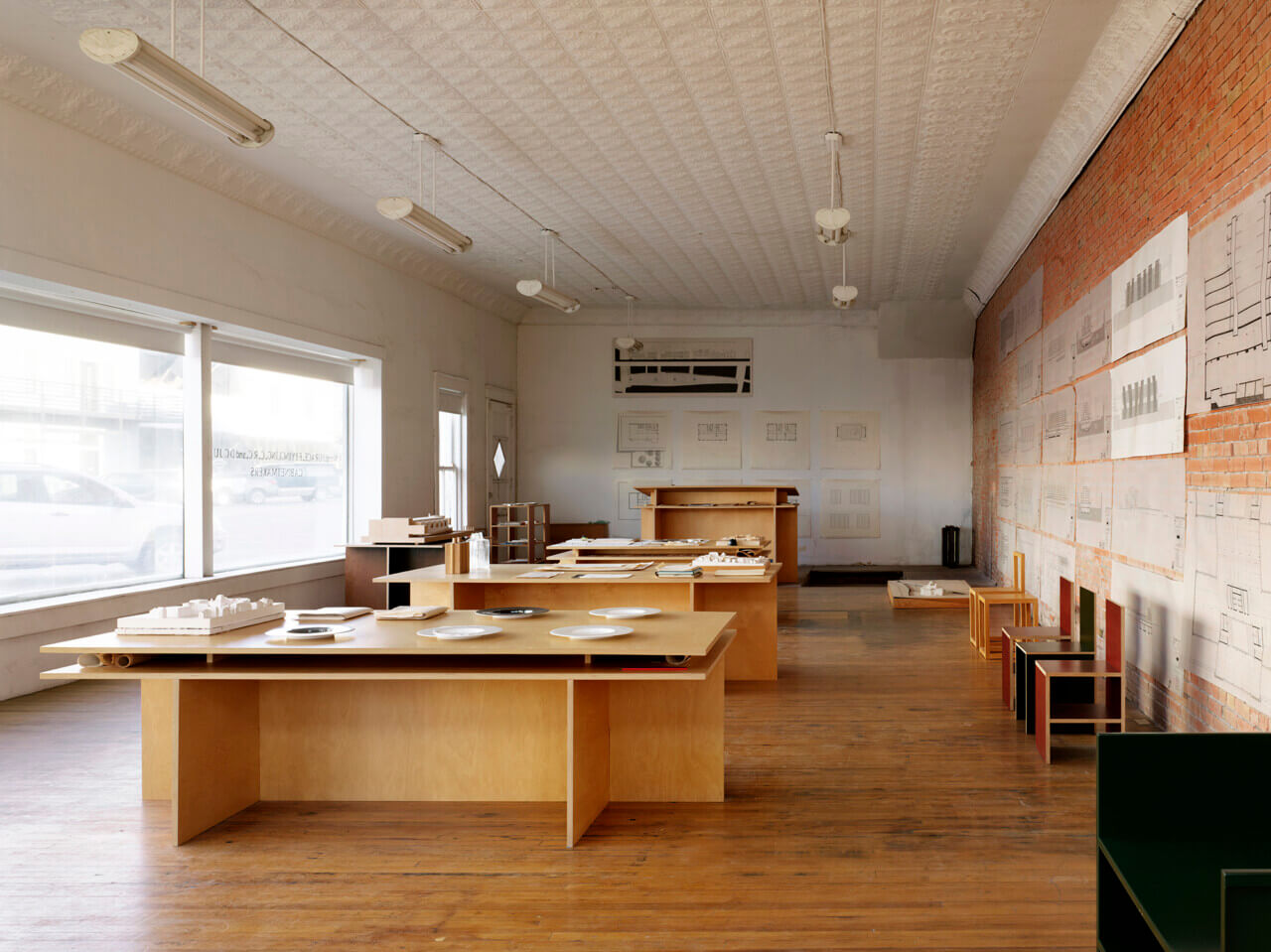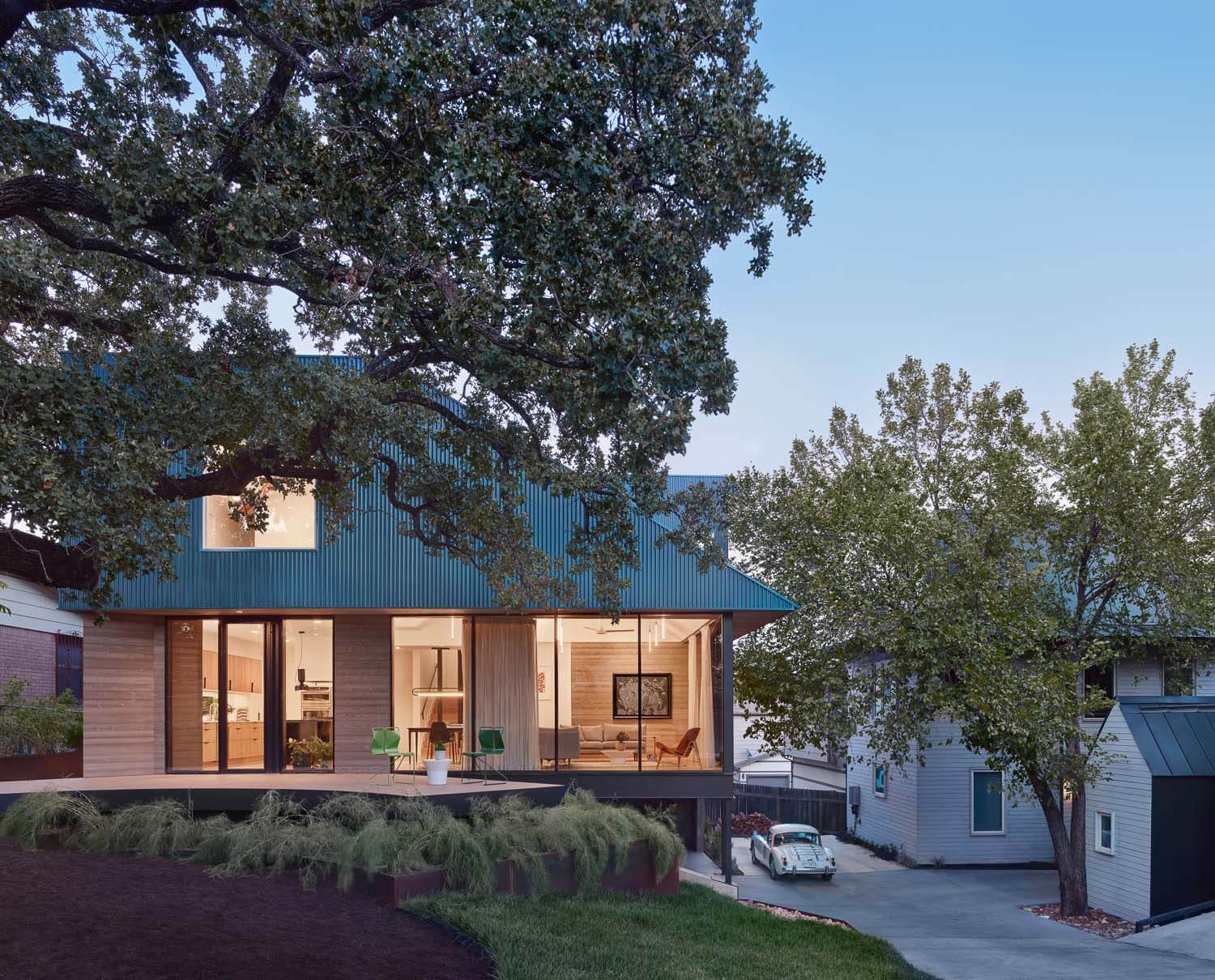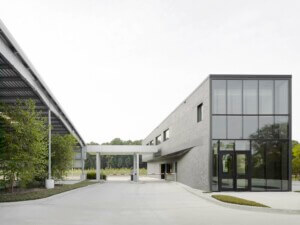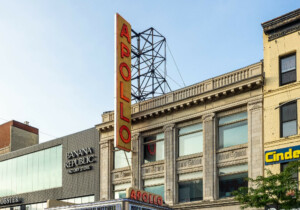In Marfa, Texas, there are a total 11 buildings associated with Donald Judd. Today, one of them is Judd’s Architecture Office inside the Glascock Building on Highland Avenue, a 2-story structure with an expansive glass storefront.
Judd purchased the 5,000-square-foot brick building in 1990, four years before he died. There, he made furniture, architectural models, building plans, prototypes; and permanently installed a living space on the second floor. Work on Judd’s Architecture Office, under the Marfa Restoration Plan, began in 2018 to give the public access to the space. But the restoration was halted by a fire in 2021.
SCHAUM/SHIEH was overseeing the restoration project prior to the blaze, and the Texas office recently shifted gears toward its reconstruction. This week the Judd Foundation announced it would open Judd’s Architecture Office to the public in September 2025.
At the Glascock Building, Judd produced models for his architectural projects in the U.S. and Europe, namely Banhof Ost Basel and even Eichholteren in Switzerland. The office also has paintings by John Chamberlain and furniture by Alvar Aalto. (Judd’s Architecture Office isn’t be confused with his Architecture Studio nearby.) It was later recognized on the National Register of Historic Places.
Restoration work on the Glascock Building kicked off in 2018; this entailed stabilizing the historic structure and protecting its contents, like the original furniture by Judd and Aalto.
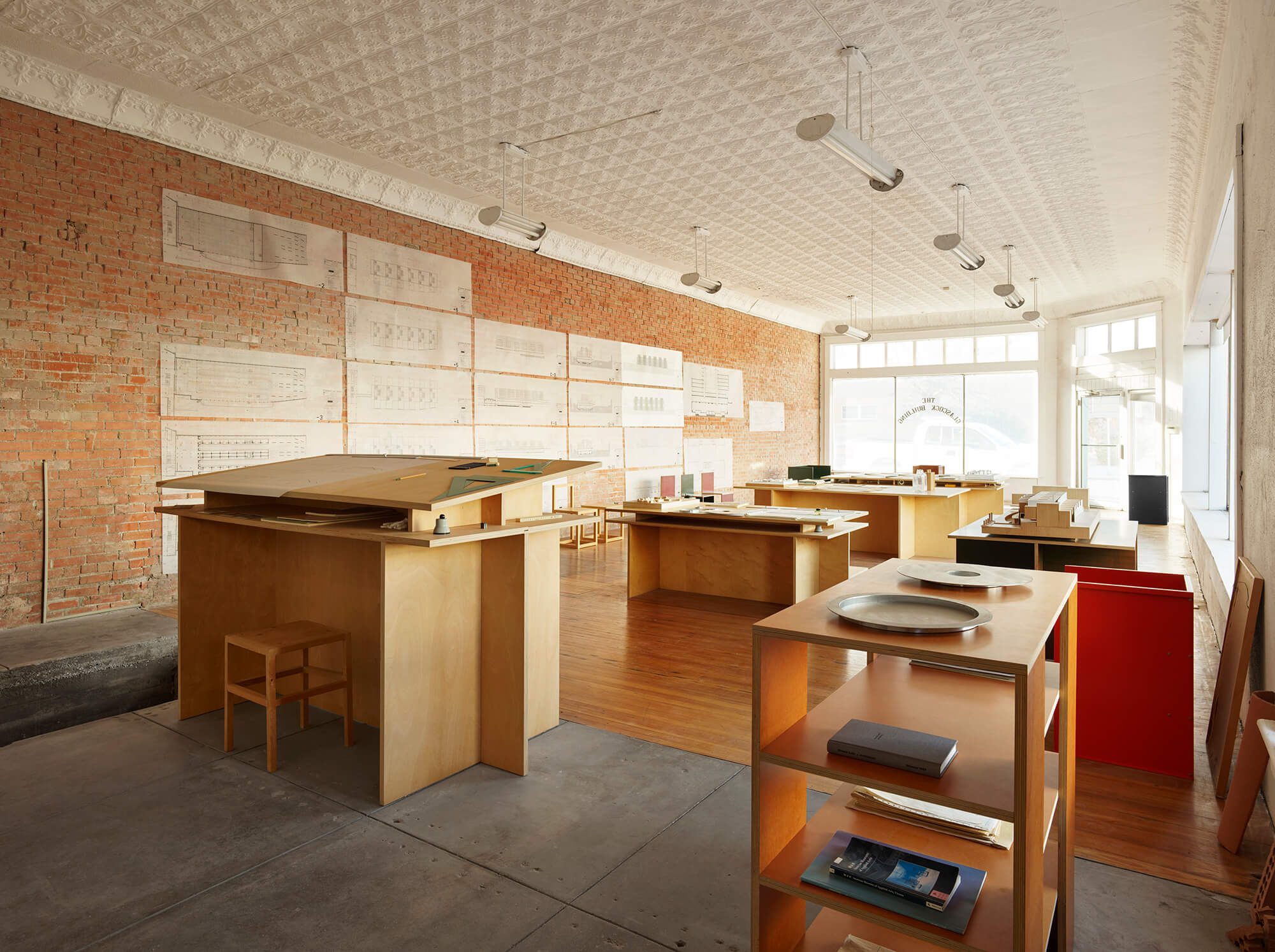
To date, the Glascock Building’s envelope has been meticulously restored using traditional masonry techniques. The brick facade has been repointed, maintaining the building’s historic character. SCHAUM/SHIEH also took care to use sustainable materials and utilize energy efficient systems to improve the building’s performance. Insulated glazing inside traditional wood sash windows was used to protect the building from extreme temperatures; recycled insulation was specified to mitigate heat gain and loss.
The building also has a passive outdoor air-cooling system in the ground floor office space that harnesses inherent swings in Marfa’s desert to stabilize the interior climate, architects from SCHAUM/SHIEH said. Upon completion, solar panels on the roof will reduce its daily electrical load.
“The restoration of the Architecture Office simultaneously embraces challenges of sustainability in the desert climate, the history of Marfa, and Donald Judd’s work,” said Troy Schaum, partner at SHAUM/SHIEH. “Through the phases of the work, the building was meticulously restored brick by brick, but also reexamined holistically to incorporate Judd’s interventions for the building with practices embedded in Marfa’s historic urban fabric.”

SHAUM/SHIEH’s work on the Glascock Building follows the historic restoration of another important building in Judd’s life story—101 Spring Street in New York. SHAUM/SHIEH finished restoring that project with Flavin Judd, director of the Judd Foundation, in 2013. Since that collaboration, the architecture practice and Judd Foundation have worked together on other restoration projects at buildings formerly associated with the late minimalist master.
“What Don made was about the here and now—about how the built environment is made with thought. The Architecture Office allows one to experience that idea and see the materials Don used to make it, to see his thinking,” Flavin Judd said. “He believed that the preservation of art and architecture is the preservation of history, and that the ability to experience a culture physically is the best way to understand it.”
Construction on the Glascock Building will continue through 2024.
The Architecture Office will formally open for public tours on September 20, 2025.




