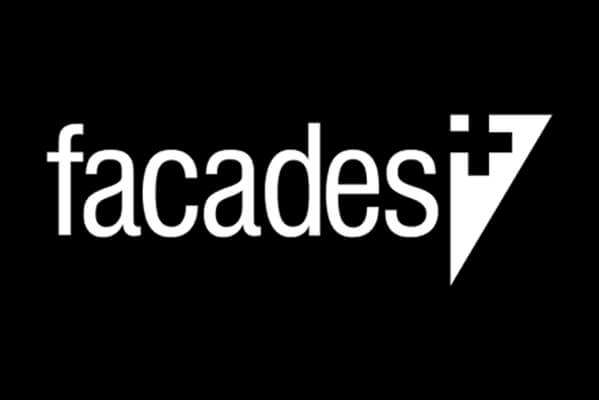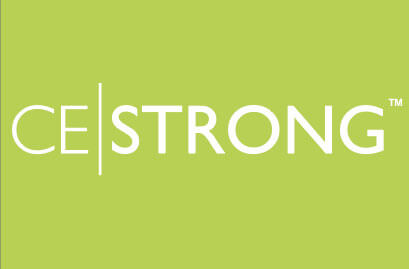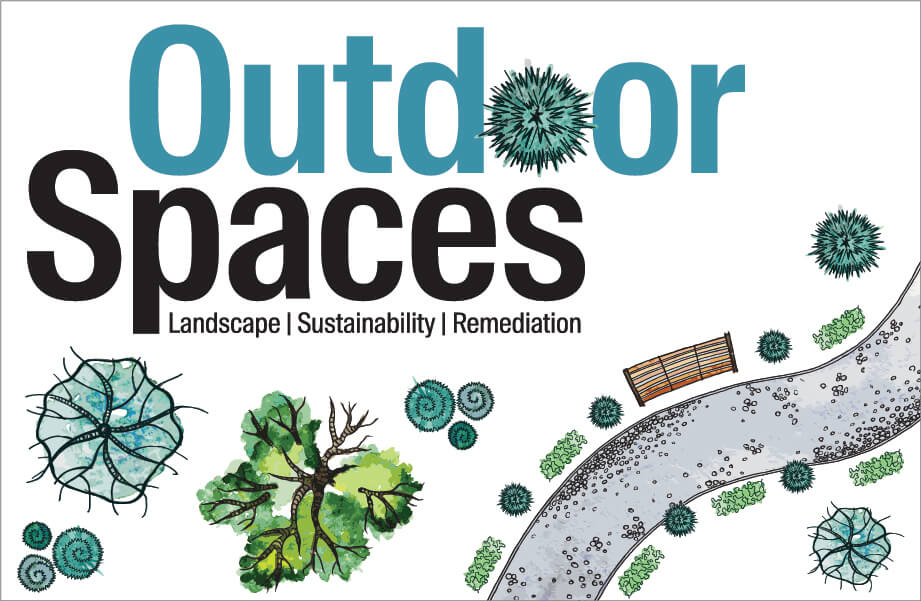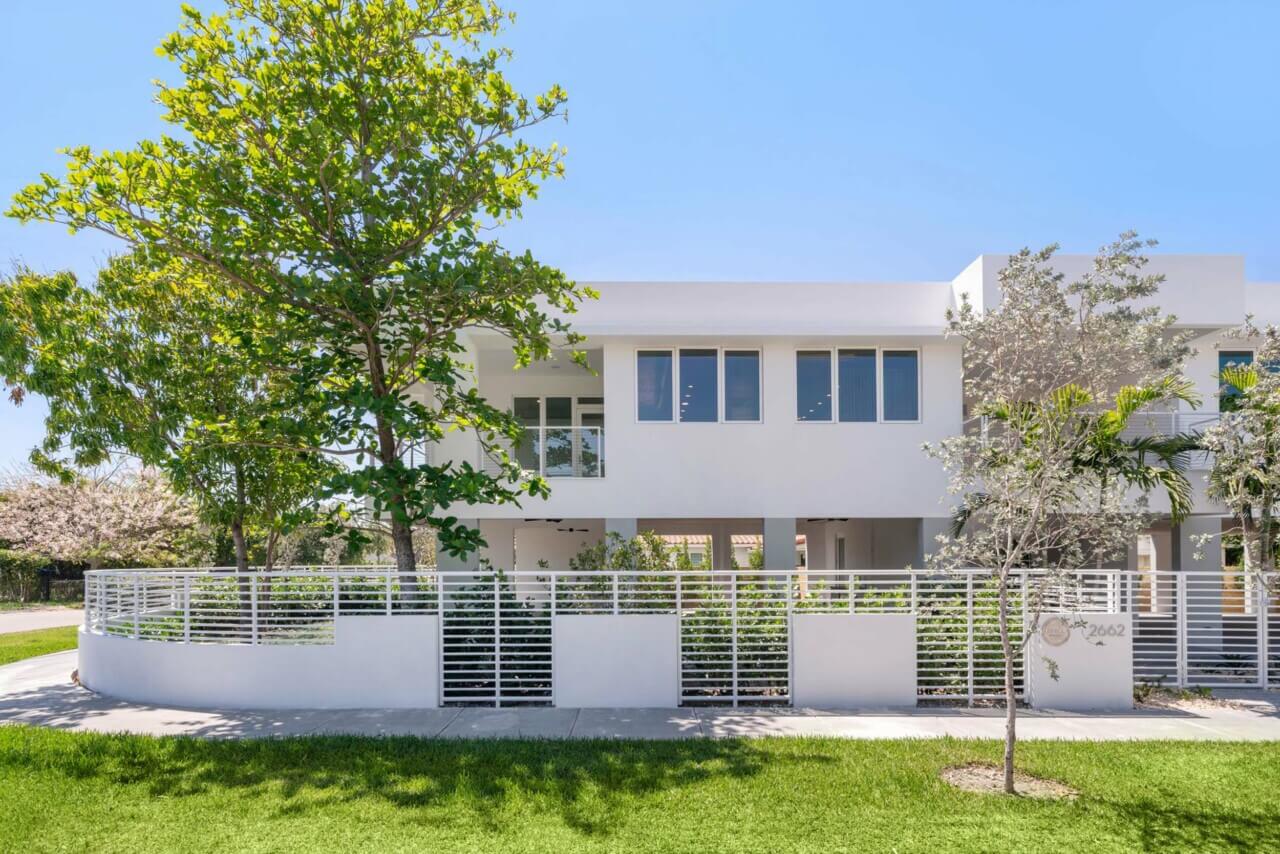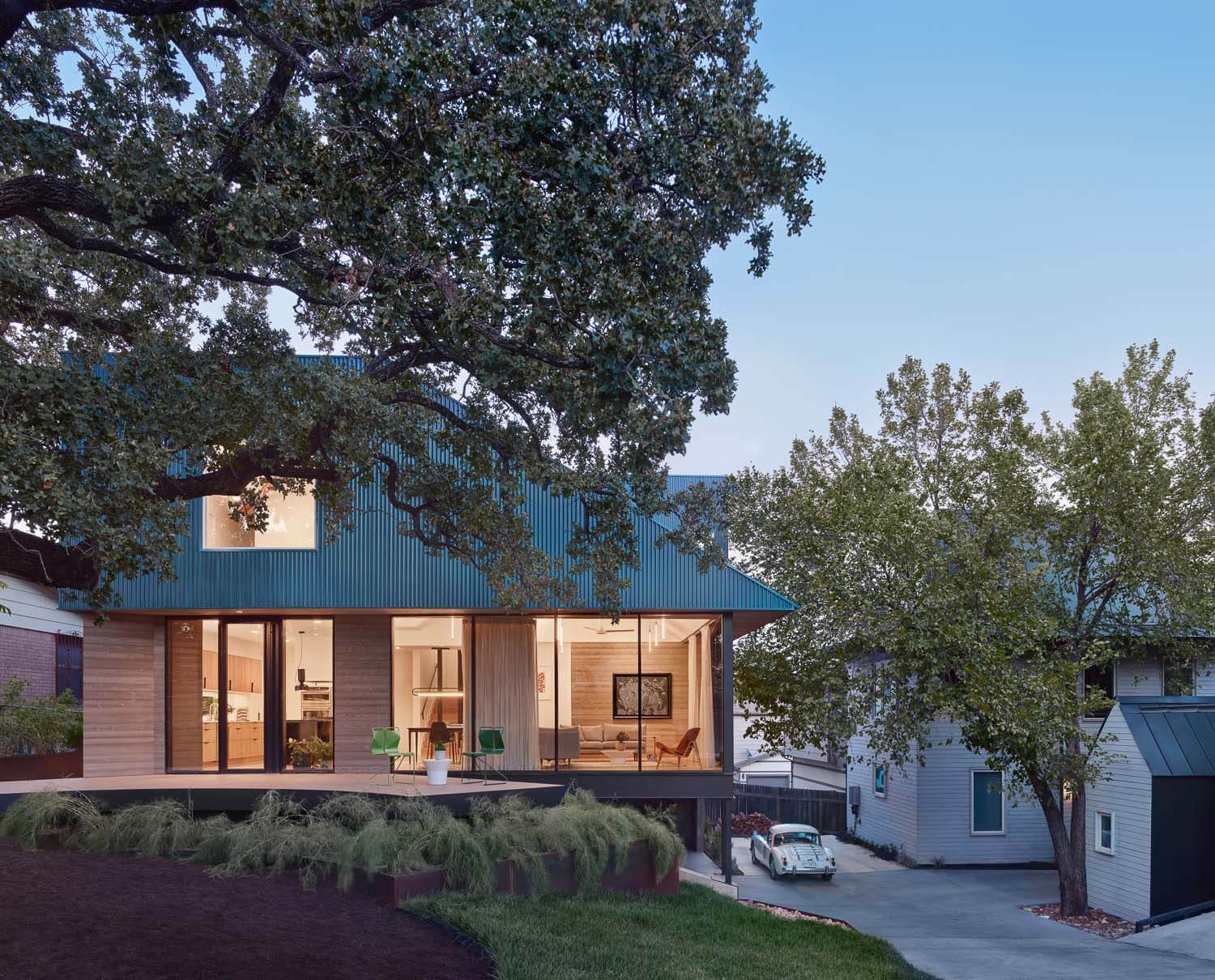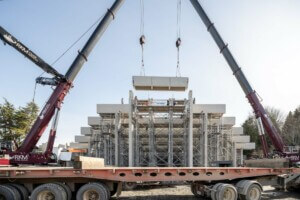Picture a house with no drywall and no visible wiring or ductwork. Rather, the plumbing and electrical systems are tucked away out of sight and accessed behind attractive wood paneling. The house you’re picturing is CM1, the first WELL-certified residence and a prototype for an innovative construction method dubbed “hypostruction” by its architects. The house was designed in Miami’s Silver Bluff neighborhood by architect-developer firm Caplow Manzano, a Miami office founded by Ted Caplow and Nathalie Manzano. It was part of a pilot program from the International WELL Building Institute, the organization behind the WELL Building Standard certification program.
Caplow Manzano attributed good timing to its involvement in the inaugural run of WELL’s foray into the residential sector. “Although a number of participants, including us, were enrolled last year as they were developing the pilot program and finalizing the rubrics, we were in the right place at the right time, because a lot of the goals and values that their program is trying to promote are things that we were already keen on doing and already very interested in doing,” principal Ted Caplow told AN.

When Caplow Manzano signed on to have CM1 be tested up against WELL standards, construction of the house was already 80 percent complete.
Many of the same considerations that apply to WELL certifying a commercial building apply to the residential scale, among these, air quality, water, daylighting, and thermal comfort.
“There was welcome support for some of the stuff we were already wanting to do, it made us feel a little less radical, to know that there was a standard that also advocated for the same things,” Caplow added.
The experimental house exemplifies Caplow Manzano’s mission to upend traditional design and construction methods. At the center of the innovative applications is a philosophy coined by the firm: “hypostruction.” This design approach eliminates the use of drywall and expansive ducting, and other building components and materials known to harbor dust, mold, and allergen particulates.

Ted Caplow and Nathalie Manzano told AN they first thought about the method when a pipe broke in their home and they were forced to cut through walls to access the soaked insulation and crumbling drywall. CM1 pipework lives behind sheened wood panels. The same paneling system was applied to partition walls and exterior walls; it was designed to be easily removable to provide quick access to the inner workings of the house. Nathalie Manzano likened its ease of access to that of a boat, where everything is nicely compact behind panels.

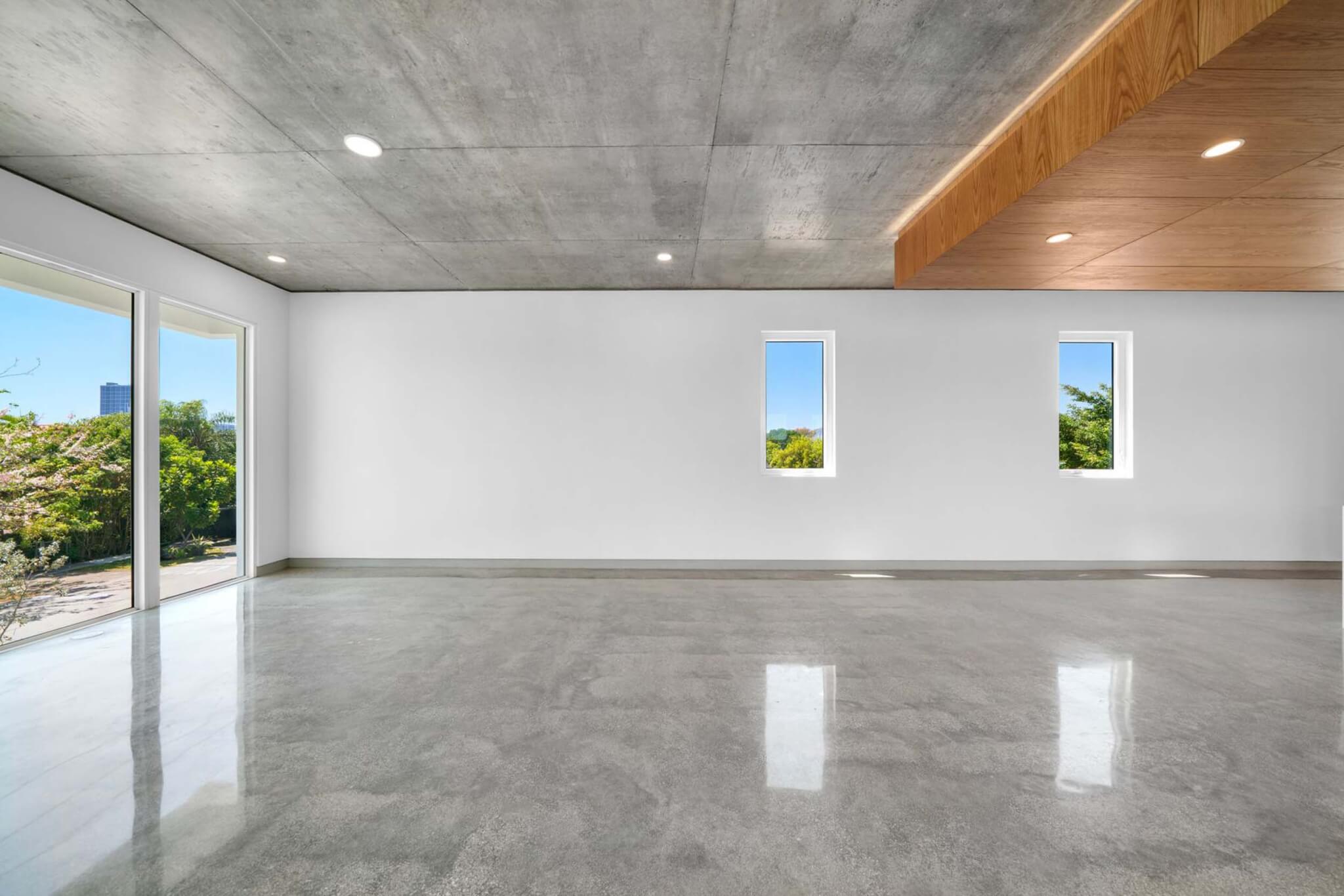
Low flow fixtures, short pipe runs, and a filtration system based on reverse osmosis all contribute to the house’s efficiency, and give it marks under WELL’s rubric.
CM1 was built using CMUs that were filled with insulation. The roof was also well-insulated, making the entire residence pretty airtight—a requirement for WELL certification as well as for local energy codes.

The home also addresses a consideration unique to the local climate: sea level rise. The main living area of the house was raised up by a series of 10-foot columns. The space beneath the house functions as an outdoor living room. A breeze passes through the roughly 800-square-foot space passively cooling it. In raising it on what are essentially stilts, Caplow Manzano hopes the home will withstand the next 100 years.
“Miami is associated with a very trendy, sometimes short-sighted lifestyle to many people. And there’s another side to Miami, which is thinking about the long-term and the next 100 years, and about permanence and public health and well-being,” Caplow said. “Miami is also the epicenter of climate change impact the United States. It’s the part of the country everyone thinks is gonna get washed away or blown off the map. And so we’re very proud of doing this type of work here to change that narrative and to think about the future of the city.”


CM1 is the first in a series of houses Caplow Manzano is working on. Forthcoming iterations will be equally focused on sustainability, energy efficiency, wellness, and longevity. Next up for the firm is a multistory residence closer to the water that will be built using solid aerated concrete partition walls, which Caplow Manzano described as “an expanded form concrete that’s about 80 percent air” with a very high R value. It will also not use rebar, an intentional design choice made in response to the 2021 Surfside condo collapse.

